April 2025
Award nomination supports sustainability commitment
By Claire Huggins
Share post:Read time: approx 9 mins
We're excited to announce that University College Birmingham has been shortlisted for a Midlands Sustainability Excellence Award!
Taking place in the Midlands for the first time this year, the awards set out to recognise and celebrate the businesses and organisations that are working to make permanent and positive changes to their environmental impact, across the region.
Our submission for the 'Sustainability Project' award detailed the extensive regeneration work that went into re-purposing the Jewellery Quarter's iconic 1920s James Cond Building, home to our Centre for Sustainable Construction.
Winners of the awards will be announced at the awards lunch on Friday, 23 May.
Read more about the Midlands Sustainability Excellence Awards 2025.

Before and after montage
Re-purposing James Cond
The regeneration project breathed new life into the building by bringing it up to modern standards, whilst ensuring sustainable and energy-efficient features were thoughtfully integrated.
The 5,700m2 teaching space educates the sustainable and environmentally aware construction teams of the future, emphasising the use of green technologies and modern methods of construction. In 2022, the building hosted the Greater Birmingham Chamber of Commerce’s Good Business Forum on sustainable cities and the finished project was also shortlisted for the 2024 Regeneration and Retrofit Award.
It also boasts an impressive EPC rating: A.
Energy Smart
Energy monitoring installed at the main entrances to the building directly links to the building management system to allow any facility user to observe the energy usage of the building at that point.
QuadCore insulation was added to the entire roof and was further enhanced with the installation of photovoltaic panels that generated renewable energy, helping to offset the building’s energy consumption.
A lithium battery storage system is also added to store excess energy generated during the day, ensuring that it could be used during periods of low energy demand.
Circular Economy and Resource Use
The renovation project embraced the principles of the circular economy, particularly through the careful restoration and reuse of materials. A key focus was the restoration of roof truss and Crittal windows, integral to the building’s heritage. The project team worked closely with the supply chain partners to ensure that as much material as possible was reused, recycled, or sourced locally to minimise waste and transportation impacts.
Between November 2022 and October 2023, the project achieved a significant milestone—100% of waste was diverted from landfill. This "zero to landfill" statement highlights the team’s commitment to resource efficiency and reducing environmental impact during the construction process.
Warmth
One of the most innovative solutions incorporated into the building’s renovation is the use of air source heat pumps. These heat pumps extract ambient heat from the external environment —even in colder temperatures— and transfer it into the building’s heating system.
Unlike traditional heating systems, such as gas boilers, which rely on combustion to produce heat, heat pumps can deliver several units of heat for every unit of electricity consumed.
For old buildings like James Cond, which originally had poor heat insulation and significant air gaps, the heat pump system provides consistent heating, significantly reducing the building’s carbon footprint.
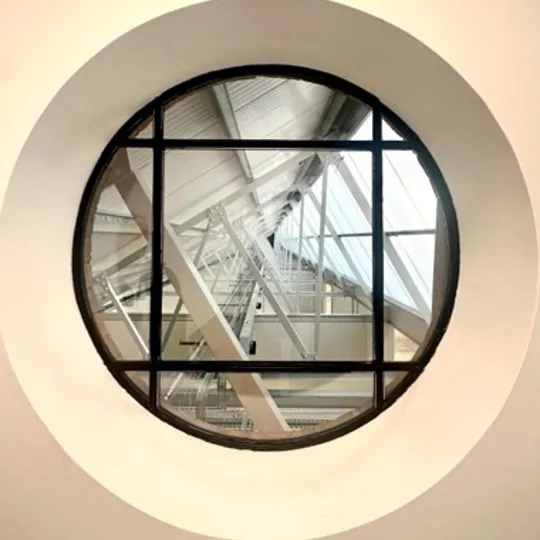
Light
The original Crittal windows were adapted to accommodate K Glass units and reduce waste, retaining the original aesthetic but with much-improved warmth retention.
The building’s design focuses on maximising natural daylight. The sawtooth roof, a standout feature, ensures that large open-plan spaces, such as the construction skills activity areas, benefit from ample natural light. Automated lighting controls optimise lighting use based on the amount of natural daylight available, reducing the reliance on artificial lighting and helps create a healthier learning environment.
These systems combine with the sawtooth roof to ensure that the building remains energy-efficient year-round, whilst also offering students real-world examples of sustainable construction.
By reusing the original windows, the renovation minimised the need for new materials and significantly reduced the environmental footprint of the project. This approach aligned with sustainability goals, demonstrating how historic buildings can retain their charm while integrating modern, energy-efficient features.
"We're committed to embedding sustainability into our campus, curriculum and community.
The regeneration of the James Cond Building is just one example of our holistic approach to reducing our carbon footprint in all areas of our provision."
Timber Restoration and Replacement
Another critical challenge was preserving the building's original timber roof trusses, which were an essential element of its 1920s Art Deco architecture. These trusses, however, had suffered from decades of water ingress, resulting in saturated timber and, in some areas, the onset of decay. The restoration team faced the delicate task of preserving these heritage features while ensuring they met modern structural and safety standards.
To mitigate this, all sources of water ingress were promptly addressed, halting further saturation. The timber was then allowed to dry naturally through ventilation, ensuring it didn’t remain damp for long periods. In areas where the timber had begun to decay, strategic repairs and replacements were carried out.
For structural repairs or timber replacement, softwood timbers were treated with Tanalith E preservative, using vacuum or pressure treatment methods to ensure long-lasting protection. Any timber that needed to be replaced was treated with fungicide before being reinstalled, with careful attention to isolating new timbers from potential water penetration points by incorporating air gaps or impervious membranes.
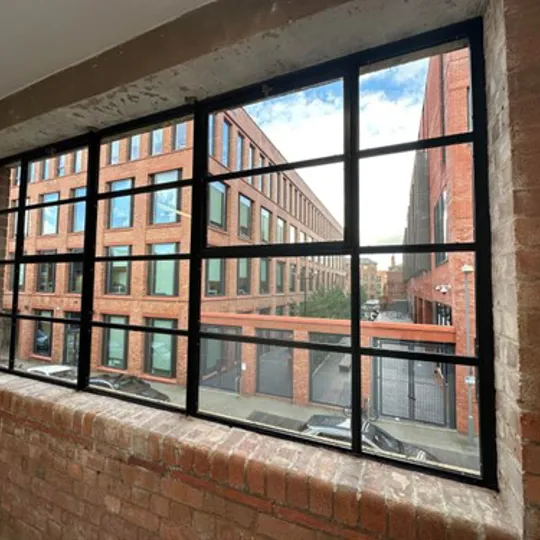
Window retention
A particularly unique and meticulous aspect of the renovation involved the restoration of the building’s original windows. The original 1920’s build utilised steel framed Crittal windows. Although the windows were aesthetically pleasing, the efficiency of the glazing was extremely poor.
The project team worked with their supply chain to develop an adaptation to the existing Crittal windows allowing accommodation of a bespoke double-glazed unit within the existing frame detail. This would ensure recycling of the original elements of the build and maintain the look and feel of the external facades but with state-of-the-art energy saving features.
Each window was carefully removed from its frame to prevent further damage and thoroughly inspected for any hidden decay or deterioration. Damaged components, including rotted wood and broken glass, were carefully repaired.
Once restored, the windows underwent sandblasting to remove old paint and contaminants. Protective coatings were applied to extend their life, and the original ironmongery was refurbished. This meticulous restoration process not only preserved the building’s historical character but also enhanced its overall energy efficiency, ensuring the windows would remain functional and efficient for years to come.
Quantifiable Benefits
The sustainable technologies incorporated into the James Cond building have provided measurable environmental benefits. For instance, the installation of photovoltaic panels and the use of energy-efficient systems have resulted in the avoidance of 9,992 kg of CO2 emissions since the building's renovation.
Additionally, the solar panels generated 16MWh+ of energy in 2024, significantly reducing the building's reliance on the grid and contributing to its overall carbon-neutral goals.
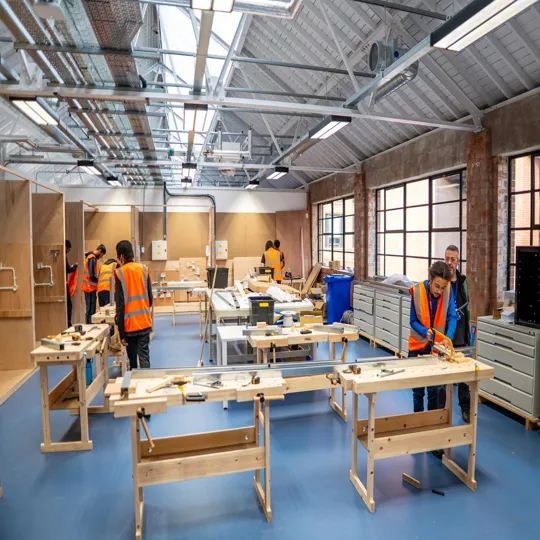
Building Services as a Teaching Tool
Visible and accessible building services allow students to engage with and understand the systems that make the building function optimally. By showcasing the latest technologies in smart building systems and energy-smart engineering, the building ensures students are well-prepared to enter the construction industry with a strong understanding of modern, sustainable practices.
The design also extended to the building’s use of space. To maintain the original features and floor plan, the team had to work together to innovate solutions that would meet sustainability aspirations while still effectively serving the building’s needs.
The open-plan layout accommodates a variety of construction skills activity areas, which combine theoretical learning with practical, hands-on experience. By designing these spaces to benefit from natural light and incorporating visible equipment, the building allows instructors to demonstrate the real-world application of sustainable construction techniques, further enhancing the learning experience.
Stakeholder Engagement and Impact
The success of the James Cond building renovation was further enhanced by collaboration with key stakeholders, including the Jewellery Quarter Conservation Area Team, Birmingham City Council, and English Heritage. Their input helped ensure that the building’s structural integrity was maintained while accommodating the sustainability goals of the project.
Alongside the University College Birmingham estates team, the project team included the University of Birmingham, Lucas Architects, CPW, Ramboll, MGAC, Steane, and GMI, whose efforts led to the successful transformation of the James Cond building into a model of sustainable construction.
In pictures
Check out our latest news stories

Award nomination supports sustainability commitment
University College Birmingham has been shortlisted for a Midlands Sustainability Excellence Award.
Read more
Blog | Our 7 top tips for exam preparation
Exams just around the corner? Feeling anxious, or like you’re not sure how to prepare? Don’t worry! Our top tips will help you navigate this stressf…
Read more
Boost to new student finances in the face of bill rises
Cost of Living Allowance is one of many measures the University offers to help ease new student financial stress.
Read more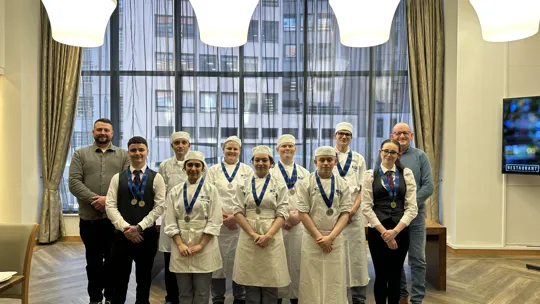
Students and apprentices bag nine medals at huge culinary competition
Just one Cornetto…cocktail and a whole heap of hard work was what it took to come away with a multi-medal haul from the I…
Read more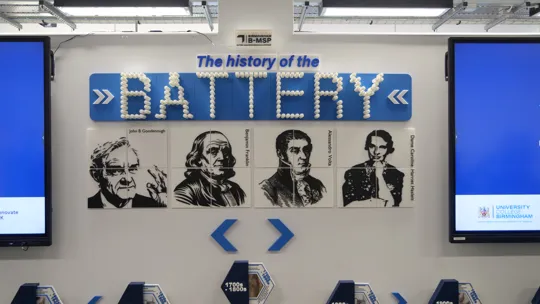
University launches UK's first accredited battery skills programme
In the face of Net Zero aims and the increasing demand for renewable energy, University College Birmingham has launched the…
Read more
Students get incredible hands-on experience at Event Week Live at NEC
Future events professionals from the Department of Travel and Tourism were given the chance to delve behind the scenes at…
Read more






